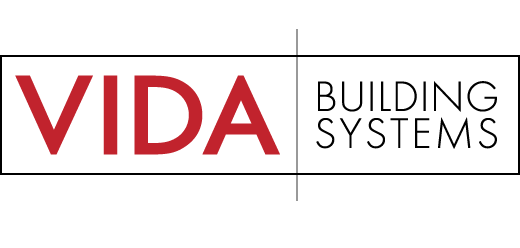GREEN BUILDING PRACTICES
Overlook Drive
Ecological Project Design
- Structure was oriented to utilize good southwestern exposure.
- Passive solar home design with clear glazing on south-facing windows, concrete slab for mass and deep-roof overhangs for summer shading.
- Permaculture elements designed into landscape areas.
Mindful Materials Handling
- Recycling
- Cardboard, metal, paper and wood were recycled during project construction.
- Saw dust was composted on site.
- Reusing
- Salvaged metal used for decorative trim and stair rail to second floor.
- Excavation spoils were reused on site for landscaping fill.
Sustainable Materials Integration
- Foundation concrete contained 35% fly ash content.
- Salvaged material used extensively for framing and finished beam material.
- Remaining portion of framing lumber was FSC-certified.
- All exterior redwood trim and fascia material was salvaged from red wine casks.
- All interior trim was douglas fir salvaged from bases of red wine casks.
- Salvaged "Australian Chestnut" flooring from EcoTimber used in bedrooms.
Carbon Footprint Reduction
- Roof set up for future 4 KW PV solar electric system.
- High-efficiency hot water radiant system installed.
- Spray-foam insulation used at exterior envelope.
Healthy Interiors
- UltraTouch cotton insulation used in interior walls.
- Low-VOC construction adhesives.
- Low- and zero-VOC paint used at interior walls.
- Low-VOC OSMO finishes and lime paints used at interior woodwork.
Resource Conservation
- Locally-milled lumber used for siding to reduce transportation costs.
- Dual-flush toilets
- Asko front-loading washing machine
- ENERGY STAR appliances
- Low-water native plants
- Landscape water management system and use of natural contours for water run off in garden areas.
Inquire with Vida about the possibilities for your renovation, addition or new construction.
Call (415) 868-8881 or email info@buildwithvida.com.
