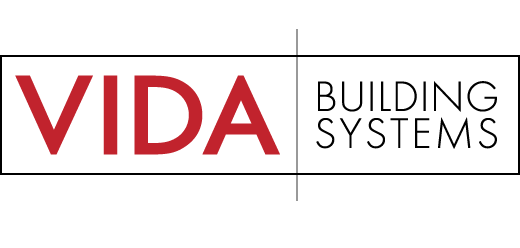GREEN BUILDING PRACTICES
Dogpatch Project
E cological Project Design
- Very small addition to improve kitchen and living space functionality.
- Ceilings restored to original 11-foot height to improve existing day-lighting.
Mindful Materials Handling
- Recycling
- Cardboard, metal, paper, wood and 90% of construction waste was recycled during project construction.
- Sawdust composted onsite.
- Reusing
- Reuse of existing decking (re-milled and used in new deck area).
- Carefully removed existing siding and reused on exterior and interior walls.
- Deconstructed materials reused onsite, donated or recycled.
- Salvaging
- All exterior trim and fascia material was Redwood salvaged from red wine casks.
- Salvaged material used extensively for framing (50%).
- All interior trim was Douglas fir salvaged from bases of red wine casks.
Sustainable Materials Integration
- Foundation concrete with 50% fly ash content.
- Remaining portion of framing lumber was FSC-certified (50%).
- Salvaged Douglas fir flooring milled from old beams was installed.
Carbon Footprint Reduction
- Designed for day-lighting
- 100% fluorescent lighting
- Insulated panel skylight
Healthy Interiors
- UltraTouch cotton insulation was used in floors, ceilings and walls.
- No combustion appliances in living spaces.
- Zero-VOC AFM interior paint and primer.
- Natural oil-based wood finishes (Bioshield, Osmo).
Resource Conservation
- Roof run-off drains to front garden.
- Kitchen designed with modular components for easy future deconstruction.
- No irrigation system — hand-watering only.
Inquire with Vida about the possibilities for your renovation, addition or new construction.
Call (415) 868-8881 or email info@buildwithvida.com.
